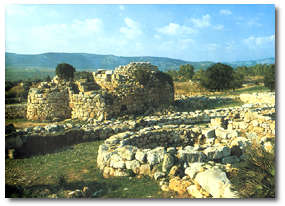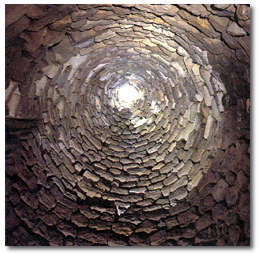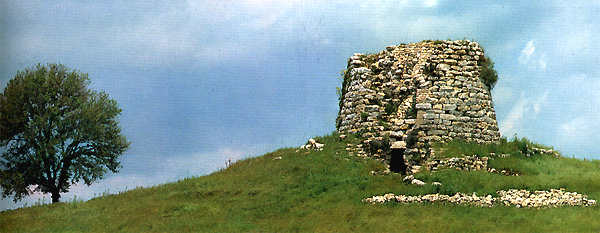In its most simple expression Nuraghe
has the shape of a circular tower, with vertical truncated-conic profile surmounted by an over
hanging balcony. It was built using very thick stonework, consisting of dry-big stones, sometimes
rough, sometimes carved, which are placed in horizontal superimposed rows, in tighter and tighter
circles from the bottom upwards.
|

 Nuraghe Palmavera - Alghero Nuraghe Palmavera - Alghero |
|
The walls are built without cement. It is
only the weight and position of the stones that keeps the walls standing. The stones are well tied in
one to the other using a building technique based on experience which ensured that the walls would
not fall down. When the stones were laid some were cut to shape in order to fit perfectly.
|
The inside of the nuraghi form a room
covered with a dome shaped roof which is built in ogival section. The walls of the nuraghi are built
in a concentric circular shape. The stones are laid with the largest stones at the bottom and the
subsequent stones protruding one layer on the other in ever tighter circles until one or two stones
finish the false dome.
|
The entrances are usually south facing but
some are built with east or west facing entrances. These entrances are built using two piers and a
lintel with a small window above the lintel.
The ground floor room is lit by the weak light that manages to filter in from outside. This room
is reached by a corridor with a niche (the so called "garetta") on its right for the guard
and on its left the entrance to the stair well which is built within the walls and is lit by a few
small windows. This circular stairs leads to the upstairs rooms (if there are any) and to the balcony.
In the walls of the rooms there are niches and spaces cut out.
|
|

 Nuraghe Is Paras: false dome Nuraghe Is Paras: false dome |
|

